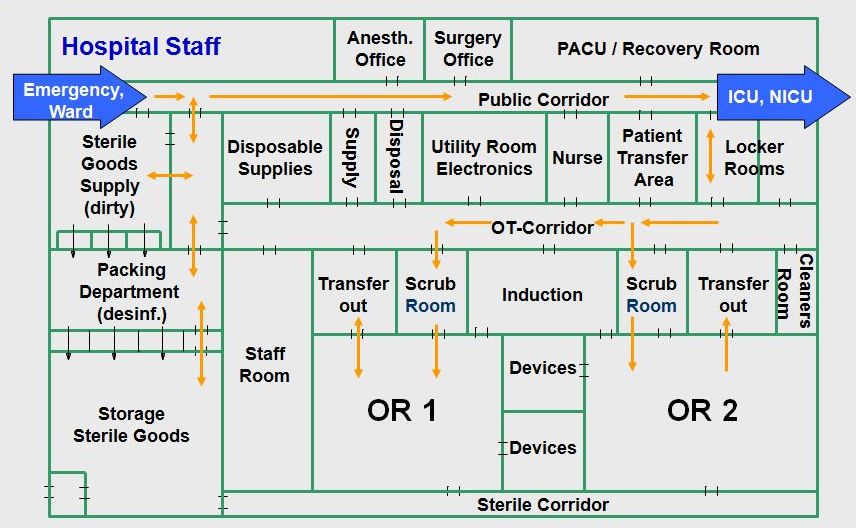The scenario began to change with the advent of Healthcare Accreditations like the NABH & JCI and Consultants
like us, specialising in the field. Vast experience in the area of Quality Accreditation helped us understand the
requirement for specific infrastructure to meet the NABH & JCI requirements and that looking into these aspects
right from the healthcare facility planning and layout stage was not just important but mandatory.
Right from designing the widths of the staircases and corridors, planning the layouts of areas like the Operation
Theatres and Critical Care Units, to providing the required space between Beds in the Wards and even locating the
Nursing Stations etc., we saw how almost all areas of the Hospital needed to be designed with regard to meeting
the Patient Safety requirements of the Accreditation Standards.
As Hospital Architects and Designers our role is to help improve patient outcomes at the Hospital by preventing
spread of infections and being able to send patients home faster. We need to ensure through our Hospital Design
that there is proper infection control through better Planning & Layout of the Facility ensuring better Patient & Staff
Flow and controlled air movement.In addition to Patient Safety, other aspects, as Hospital Planners and Designers we help make all areas of the
Hospital Accessible and Patient Friendly, a very important contributory factor in improving outcomes.
Translating your vision into reality
The Concept Design is the first step by our Architect to translate your vision into reality. This is based on
how well the Architect interprets your brief creatively and engage with you until it is fully understood. At this
stage we also carry out extensive research, site visits and have regular conversations with you as the Client
and various User Groups.
Prior to the Hospital Planning and Architecture Design process ideally there should be a Feasibility Study
carried out, the objective of which is to understand the healthcare requirements in the target area of the
Hospital. This helps us to finalise the services and even the specialities and get a fair idea of the expected
patient load too. The Hospital Concept Design should comprehensively address all these requirements.
In the Concept Design we will provide the elevation of the Hospital Building, block relationships of the
departments showing area, shape and location within the building and of the vertical circulation elements
such as elevators and staircases and the layout of the horizontal circulation routes (corridors)
Ensuring functionality and statutory /regulatory compliance
While Designing Hospitals we also ensure the efficient functionality of the Hospital within the built-up area &
local laws and planning guidelines as needed to ensure full compliance with the National and / or
International Hospital Quality Accreditations like the NABH & JCI.
Once Concept is approved, the detailed Architecture is done giving the complete design of the Hospital,
including the Civil Components, Structural Design, Electrical & Mechanical Services.
There are many service providers who promise to deliver high quality hospital planning and designing services.
Nevertheless, we have created a separate space for ourselves in the steeply competitive industry due to our
professionalism and clear conception about the service we provide.
We understand that there is no standard hospital design that could be implemented for every hospital, healthcare
clinic or nursing home. We believe that a customized architectural plan and design is essential for every hospital
that harmonizes with its core services and infrastructural facilities. Thus, clients rely on us as their cynosure when
they need tailor made hospital planning and designing services that would amalgamate well with their core business
strategies and services.
We understand that a hospital does not need an aesthetically appealing design. Rather, a practical design and
functional hospital architecture plan that is able to provide scopes for the medical professionals to exhibit their
expertise in treating various medical conditions with efficiency.
We also understand that the hospital infrastructure should be such that it adheres to cost-cutting measures without
compromising on high quality healthcare service that promotes comfort and convenience to the patients. Hence, we
design hospitals in such a way that patients can be given the best medical care that remains absolutely within their
affordable limits.
Since the inception, we have maintained a thoroughly client oriented approach. Hence, our team of experts put in
considerable time and patience in understanding specific client requirement as far designing the architectural plan
of their hospitals are concerned. Therefore, we always prioritize upon conducting some homework.
We take full time preparation to understand the basic building plan, the services offered, the targets and aims that
hospitals aspire to achieve through a specific hospital architecture plan. We also make an estimation of the
investment that needs to be made by our clients for accomplishing their specific hospital designing objective.
We also take care of the important determining factors and probable bottlenecks that we might meet for utilizing the
right designs for a specific hospital. Hence, our preparedness helps in establishing transparency with our clients.
Our transparency makes them believe that we will be able to deliver the promised architectural design that comes
equipped with all the facilities and features which will make hospitals the second home of ailing patients.
